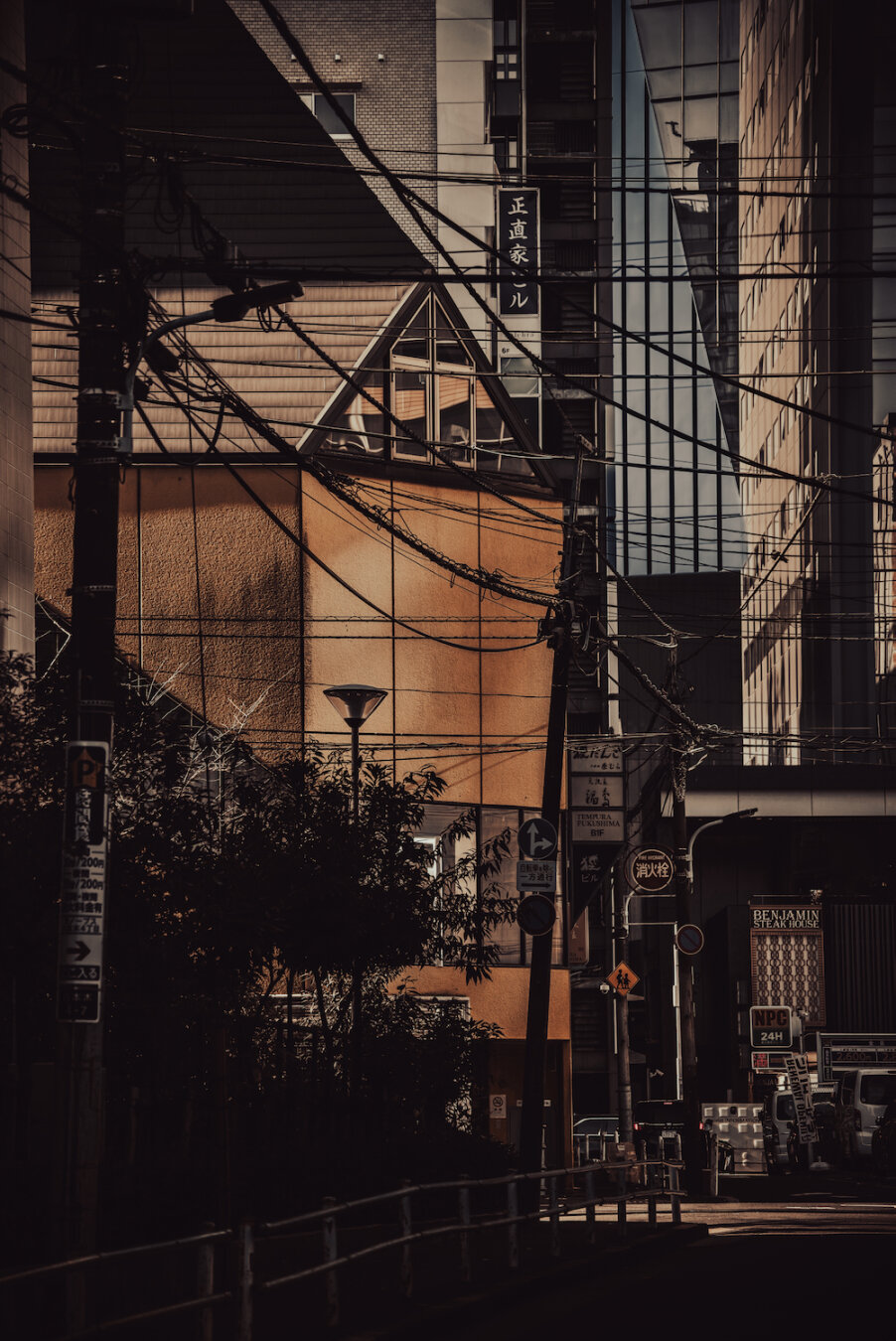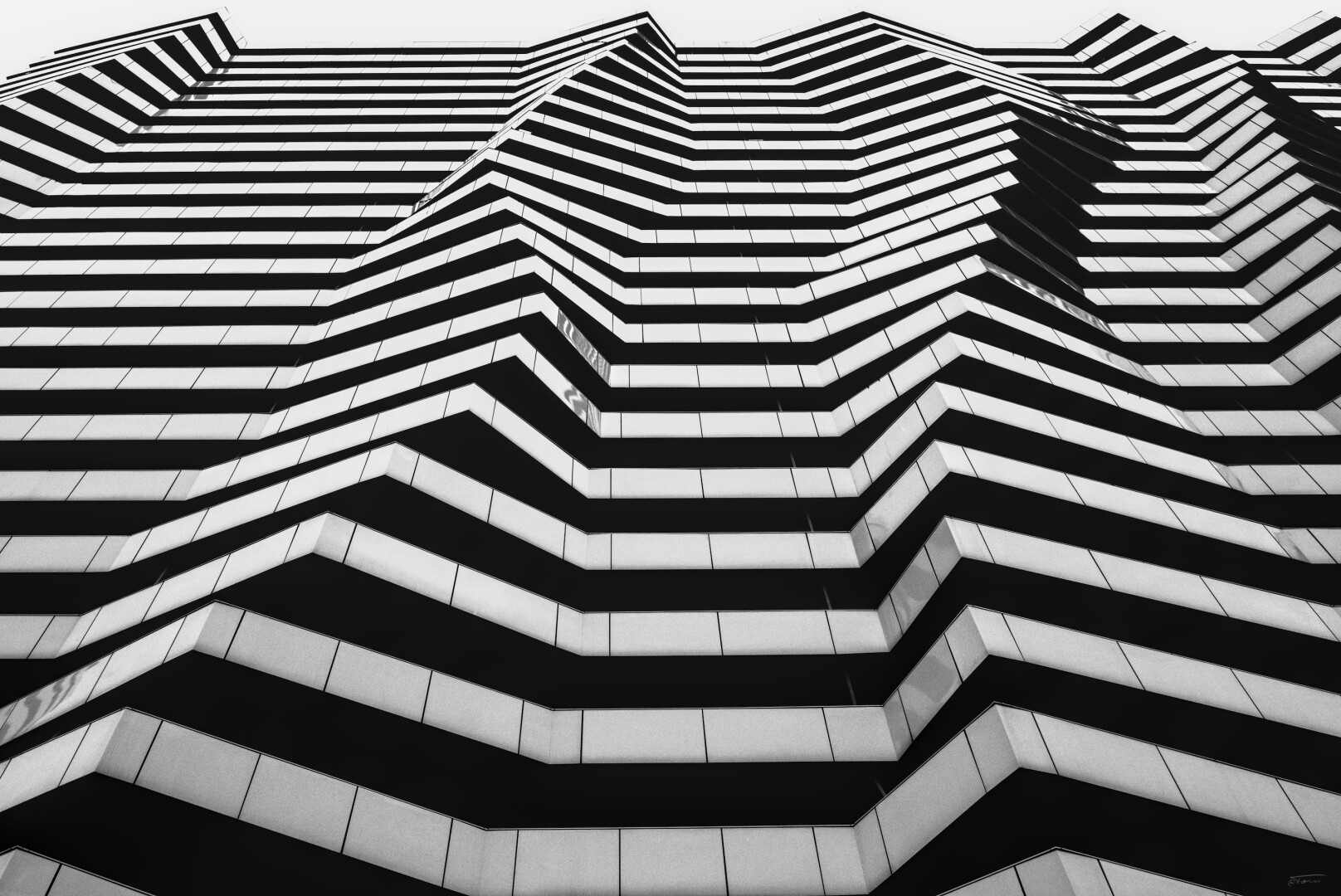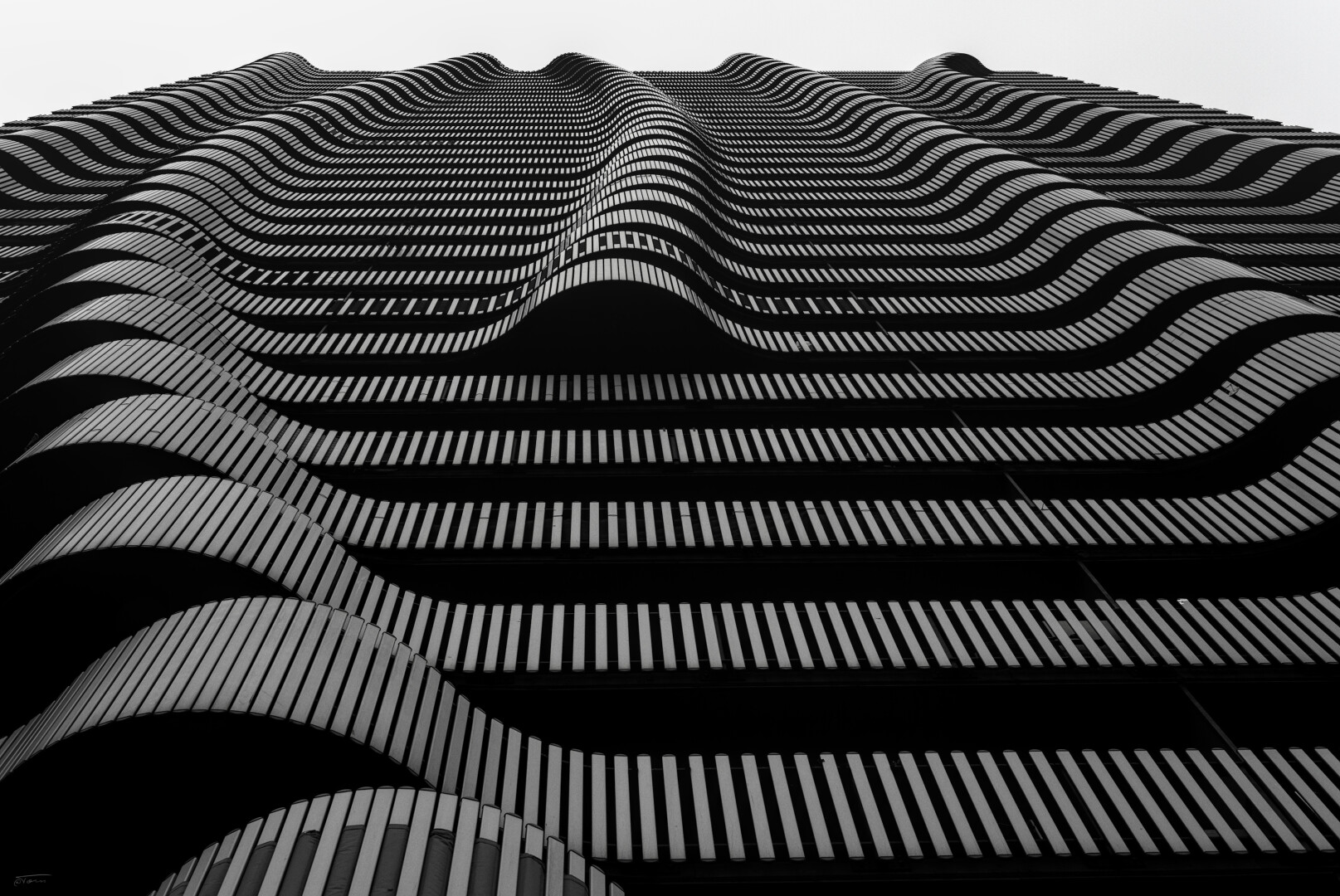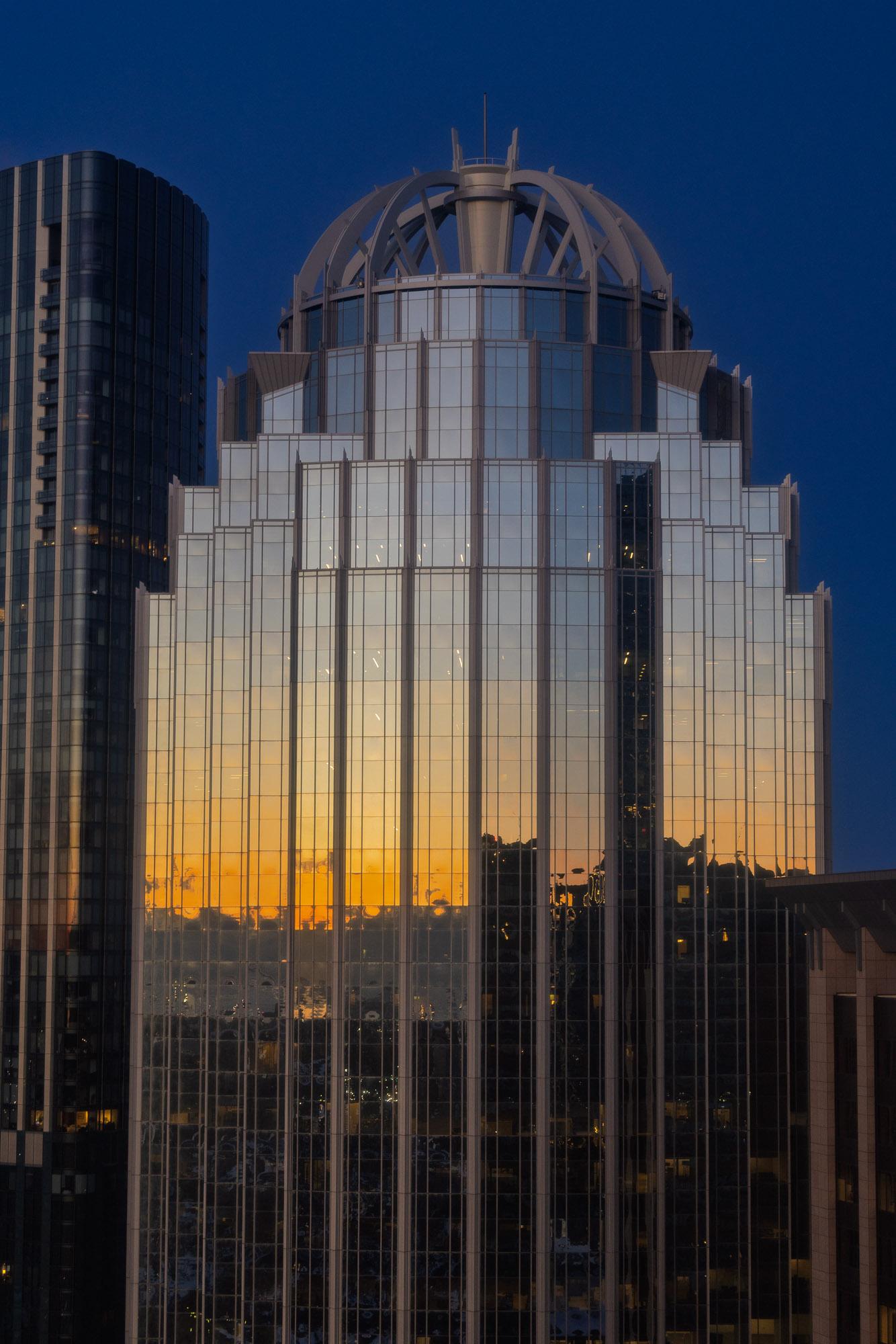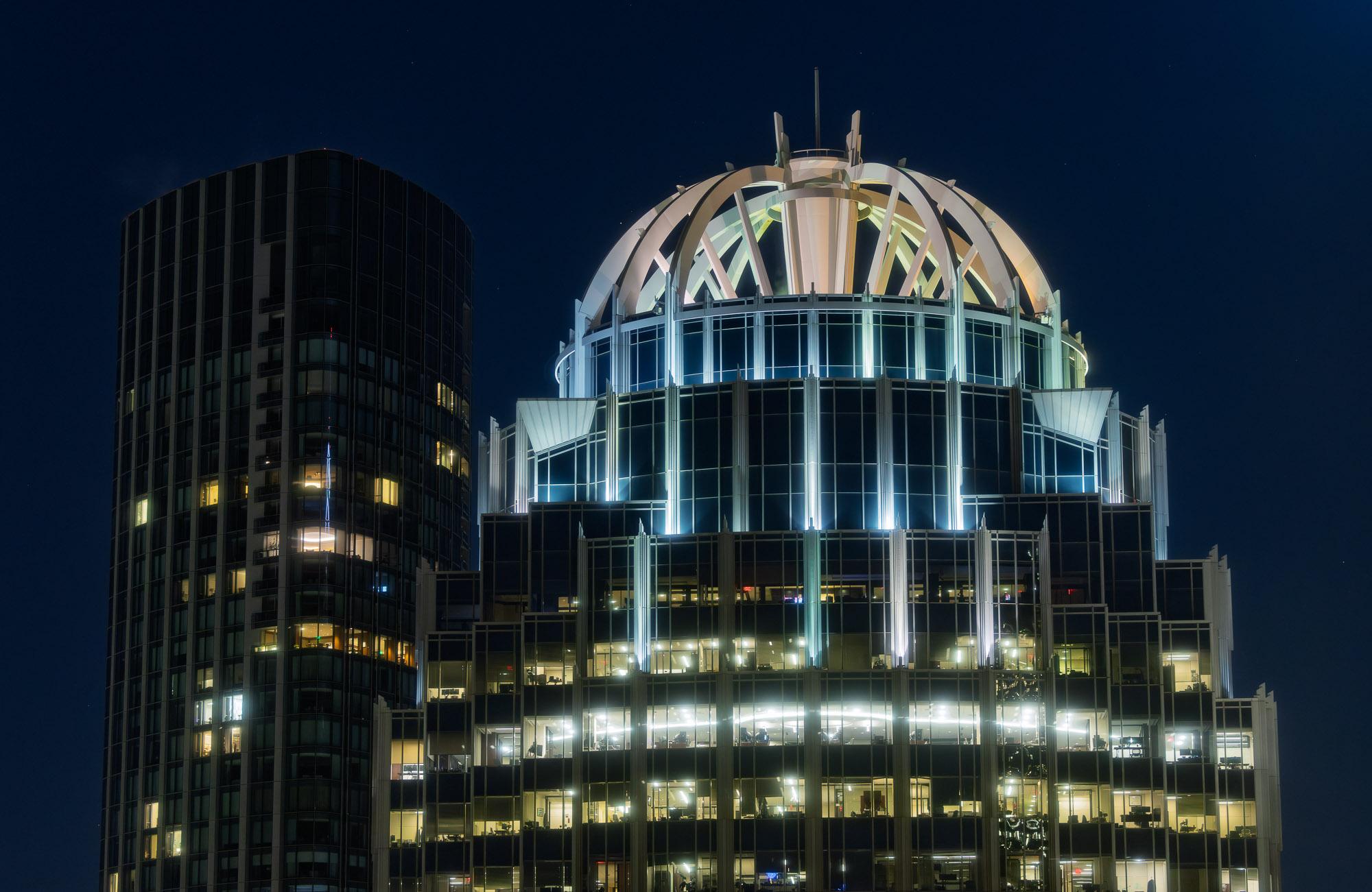Fassade #3
Facade #3
LeopoldTower Wohnhochhaus, Vienna, querkraft Architects
#photography #photo #Fotografie #UrbanArchitecture #urban #architecture #AbstractPhotography #bwPhoto #bw #BlackAndWhite #geometry
Fassade #3
Facade #3
LeopoldTower Wohnhochhaus, Vienna, querkraft Architects
#photography #photo #Fotografie #UrbanArchitecture #urban #architecture #AbstractPhotography #bwPhoto #bw #BlackAndWhite #geometry
The carpet in the former Bridgeton Public Library (now the Glasgow Women's Library) in the East End of the city, featuring the nearby Bridgeton Cross Shelter which was created by the Sun Foundry in 1874. There can't be many other libraries with carpets featuring a local A-listed historic structure!
#glasgow #glasgowlibrary #carpet #architecture @womenslibrary #sunfoundry
The carpet in the former Bridgeton Public Library (now the Glasgow Women's Library) in the East End of the city, featuring the nearby Bridgeton Cross Shelter which was created by the Sun Foundry in 1874. There can't be many other libraries with carpets featuring a local A-listed historic structure!
#glasgow #glasgowlibrary #carpet #architecture @womenslibrary #sunfoundry
Fassade #1
Facade #1
CityGate Tower, Vienna, querkraft Architects
#photography #photo #Fotografie #UrbanArchitecture #urban #architecture #AbstractPhotography #bwPhoto #bw #BlackAndWhite
Fassade #1
Facade #1
CityGate Tower, Vienna, querkraft Architects
#photography #photo #Fotografie #UrbanArchitecture #urban #architecture #AbstractPhotography #bwPhoto #bw #BlackAndWhite
Very close to being done!
#art #traditionalart #drawing #inkdrawing #castle #architecture #mastoart #creativetoots
Very close to being done!
#art #traditionalart #drawing #inkdrawing #castle #architecture #mastoart #creativetoots
Charles Rennie MacKintosh's House for an Art Lover in Bellahouston Park in Glasgow. Designed for a competition run by a German design magazine (Zeitschrift für Innendekoration) in 1901, it wasn't constructed until the 1990s, almost 70 years after Mackintosh's death in 1928.
#glasgow #architecture #architecturephotography #bellahoustonpark
#charlesrenniemackintosh
Late Friday night / early Saturday morning in Boston, still with a lot of snow on the ground. #photography #architecture #Boston #night #Massachusetts #skyscrapers
Charles Rennie MacKintosh's House for an Art Lover in Bellahouston Park in Glasgow. Designed for a competition run by a German design magazine (Zeitschrift für Innendekoration) in 1901, it wasn't constructed until the 1990s, almost 70 years after Mackintosh's death in 1928.
#glasgow #architecture #architecturephotography #bellahoustonpark
#charlesrenniemackintosh
Finally, a valid use may have been found for generative AI.
This site will take an architect's beautiful, utopian image of what their wonderful new building/park/plaza will look like, and the AI will try to imagine what it will actually look like on a cold, damp, miserable winter's day.
Welcome to York, one of England's oldest cities.
Roman history, medieval streets, a massive cathedral, ancient buildings, this city has it all. I can't believe it's been 12 years since I last visited.
There's LOADS more images from this day. View them all here -> https://www.iancylkowski.com/blog/2026/1/31/york-north-yorkshire-winter 👍
#york #yorkshire #northyorkshire #winter #uk #britain #england #photography #photo #photographie #travel #architecture
