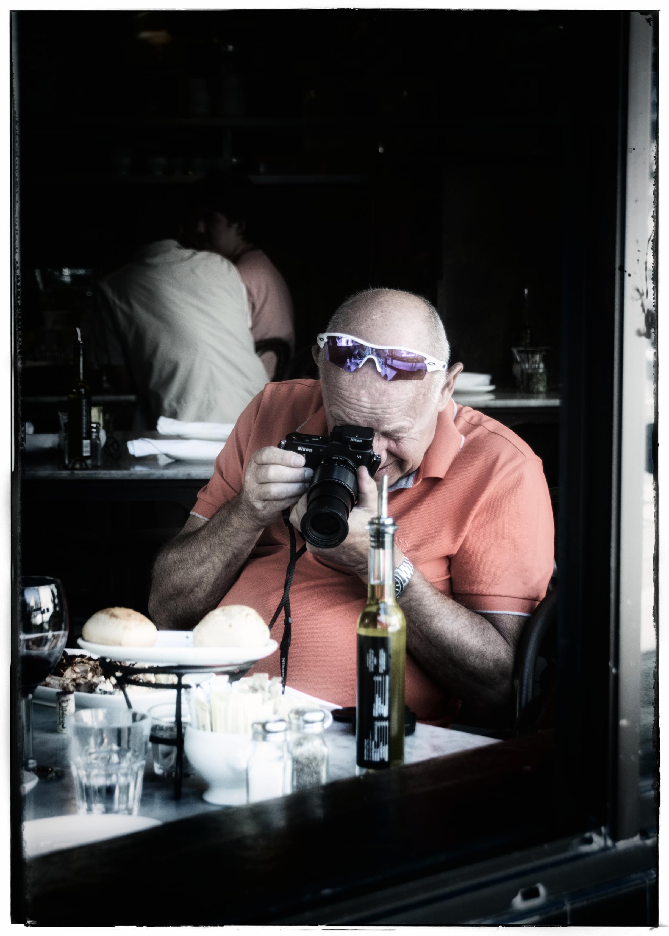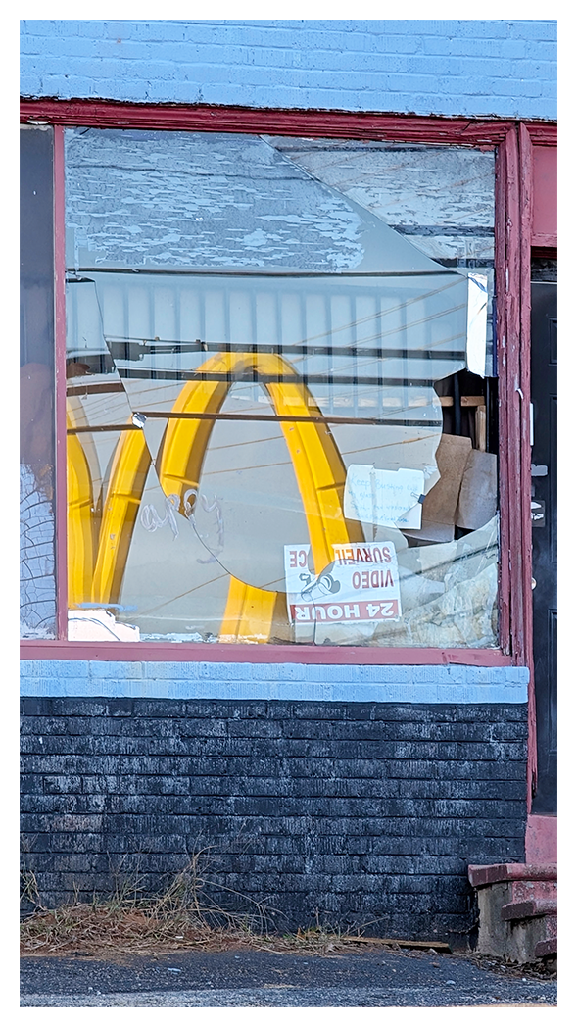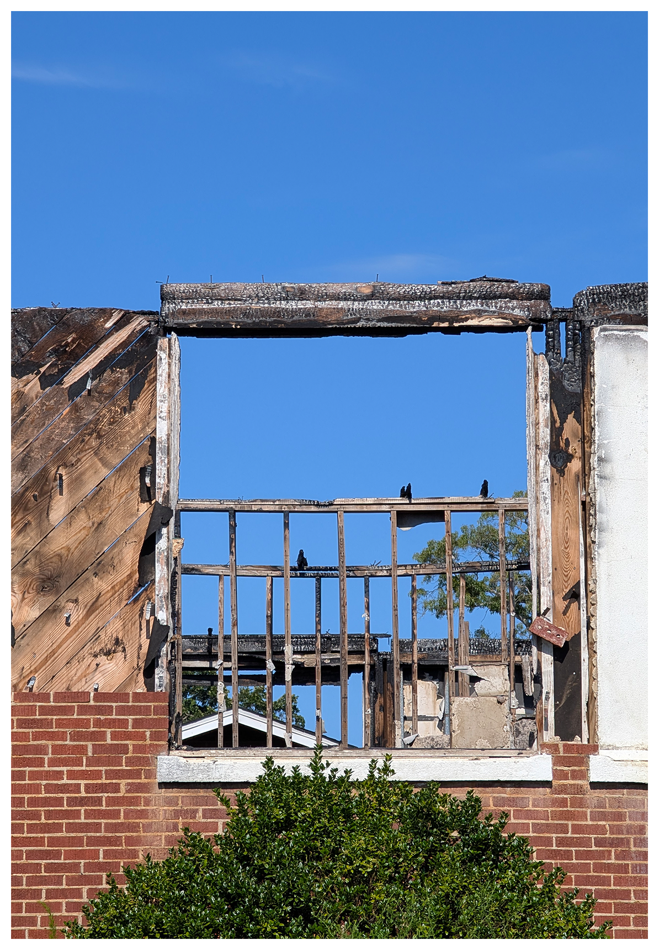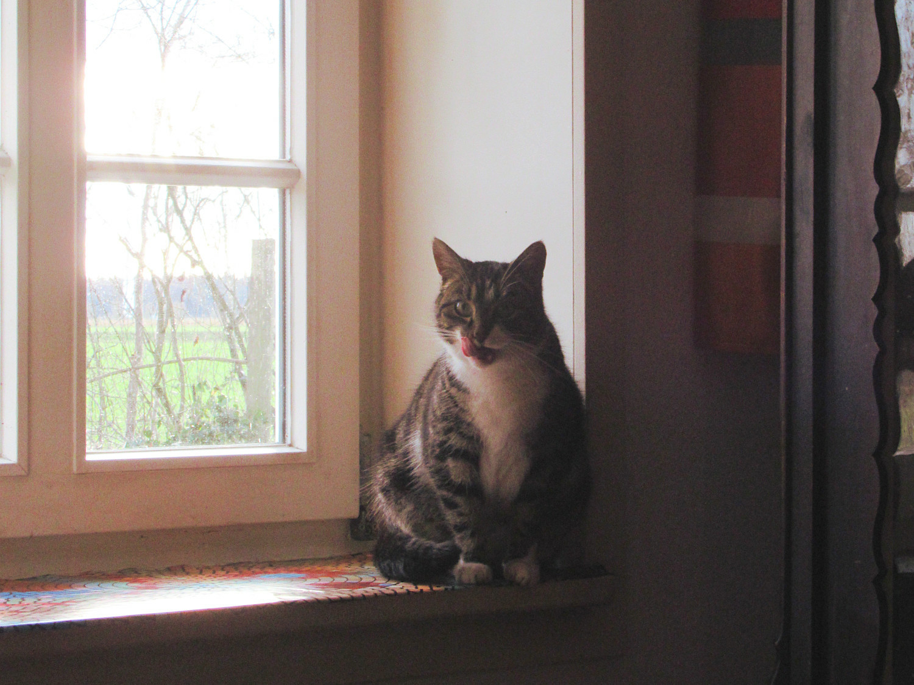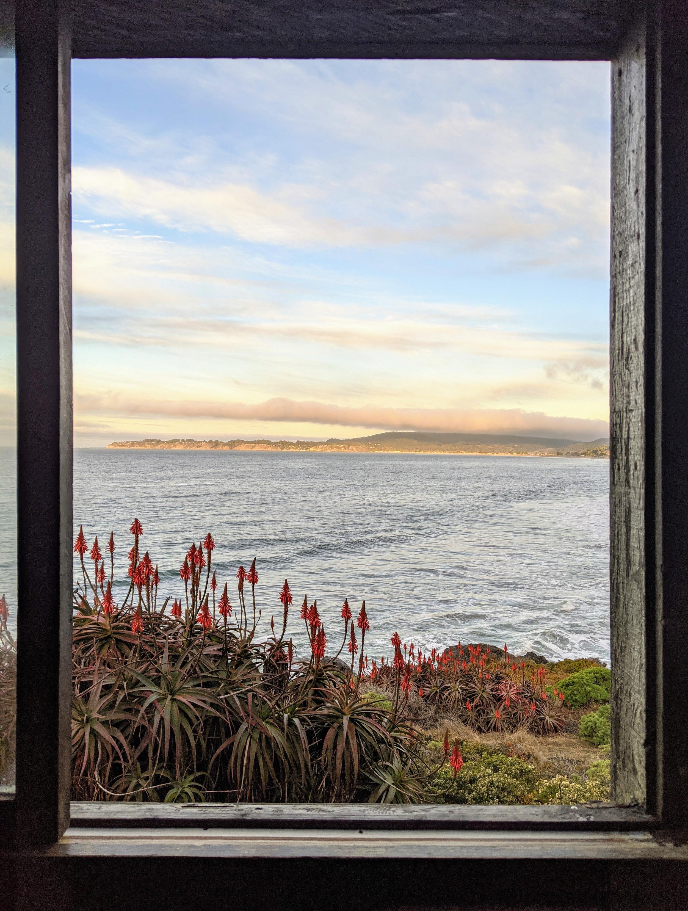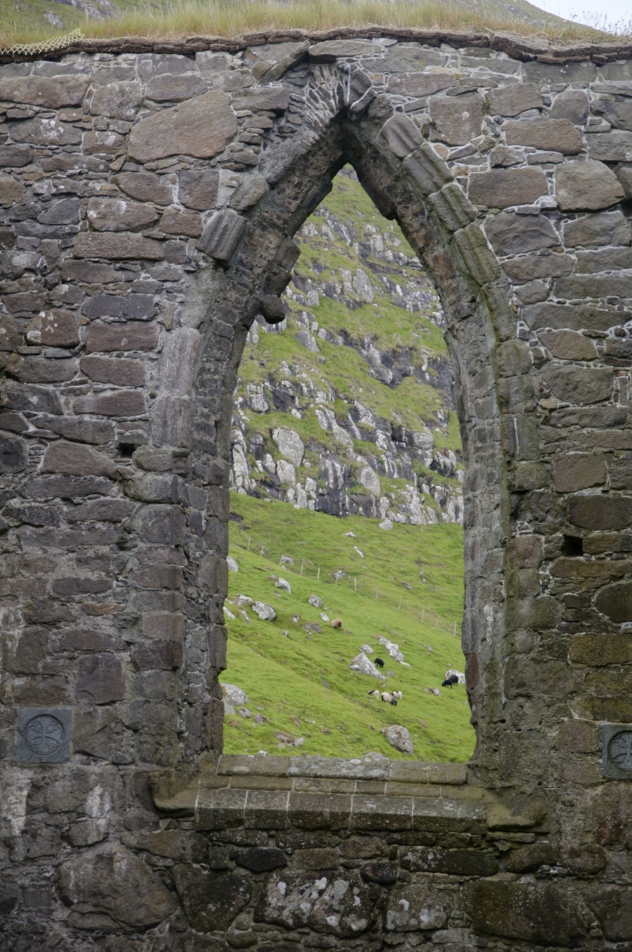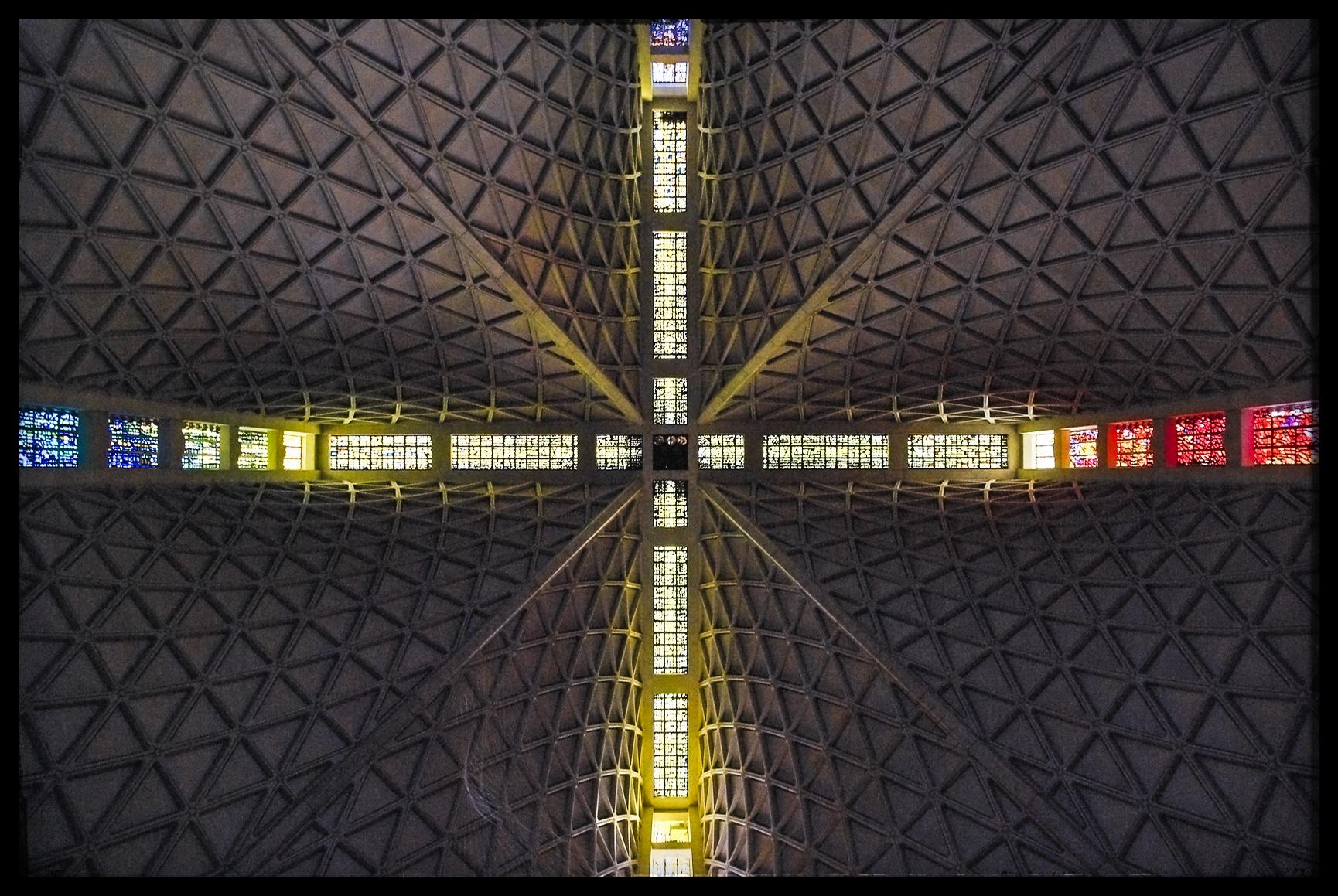Lounge in Dresden Hauptbahnhof #FensterFreitag #DB #windowFriday
A stone house near the Vermilion Cliffs for #WindowFriday or #Fensterfreitag
A stone house near the Vermilion Cliffs for #WindowFriday or #Fensterfreitag
Today #WindowFriday is brought to you from the Munich Security Conference.
Tuesday, September 14th, 2014, 11:48 a.m.
A historic day.
Instagram was about to get its 100 millionth food photo.
#photography #StreetPhotography #FensterFreitag #WindowFriday
Tuesday, September 14th, 2014, 11:48 a.m.
A historic day.
Instagram was about to get its 100 millionth food photo.
#photography #StreetPhotography #FensterFreitag #WindowFriday
I love the little cat paws sprinkled across the view from my studio window. Hope you all are staying cozy and enjoying the winter as much as I am!
#fensterfreitag #windowFriday #photography #winter #kentucky
I love the little cat paws sprinkled across the view from my studio window. Hope you all are staying cozy and enjoying the winter as much as I am!
#fensterfreitag #windowFriday #photography #winter #kentucky
Morning view of the sea.
#FensterFreitag #WindowFriday #JoyScrolling #FlashbackFriday #ocean #SFBA #MobilePhotography
Ceiling skylight.
The Cathedral of St. Mary of the Assumption.




