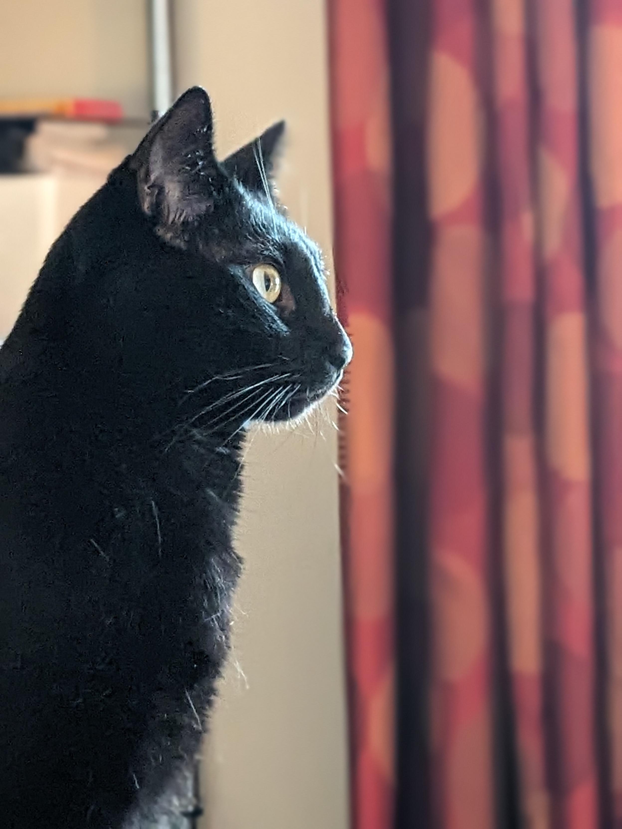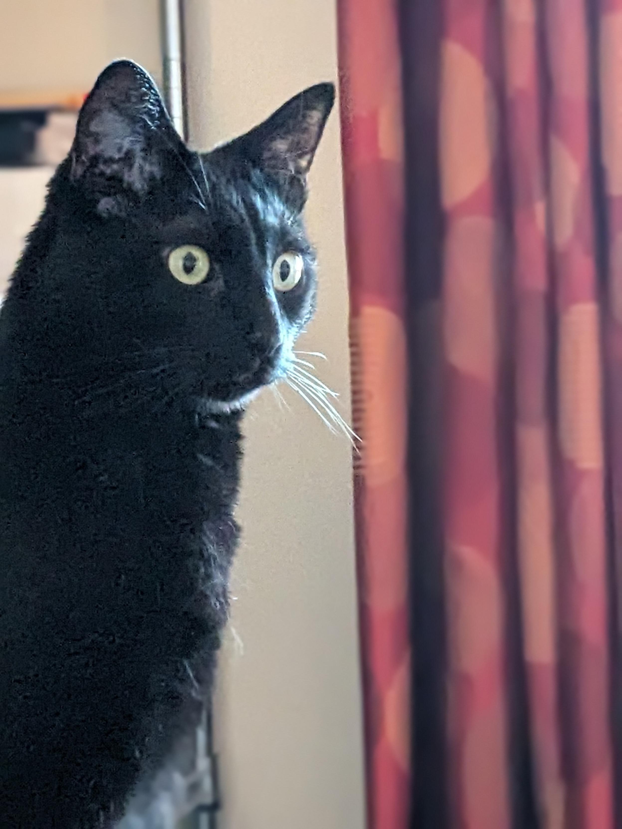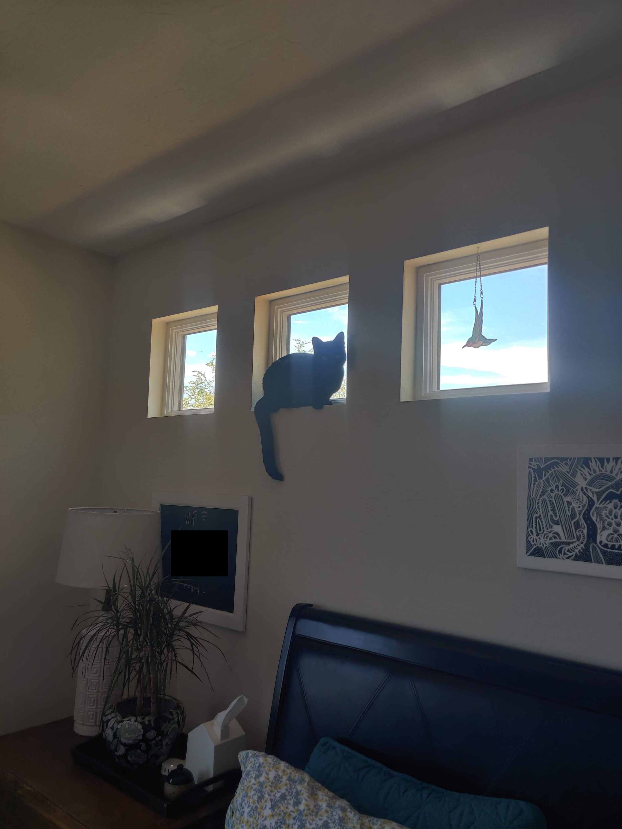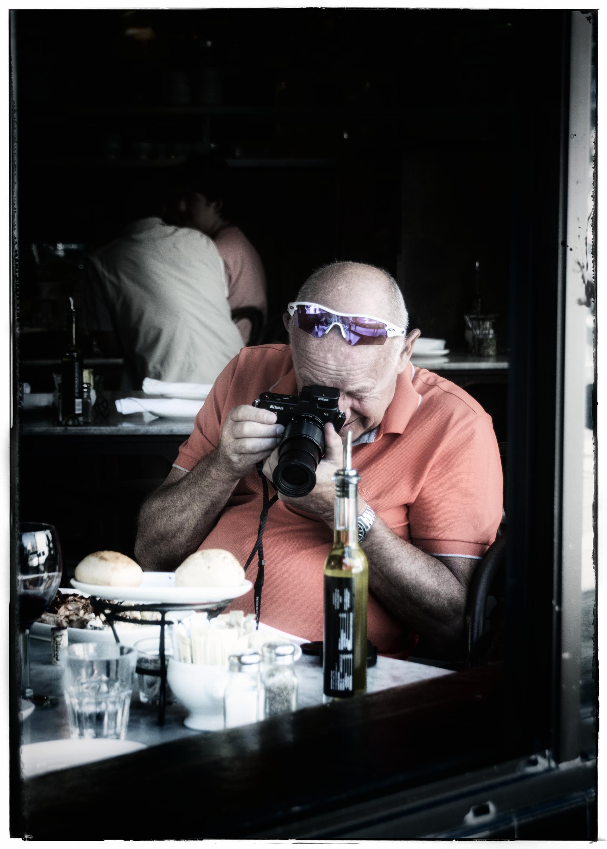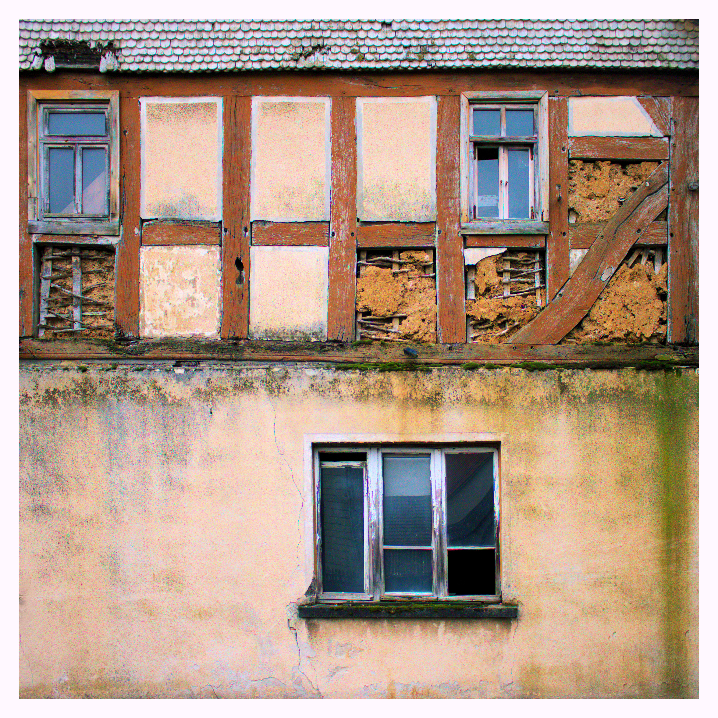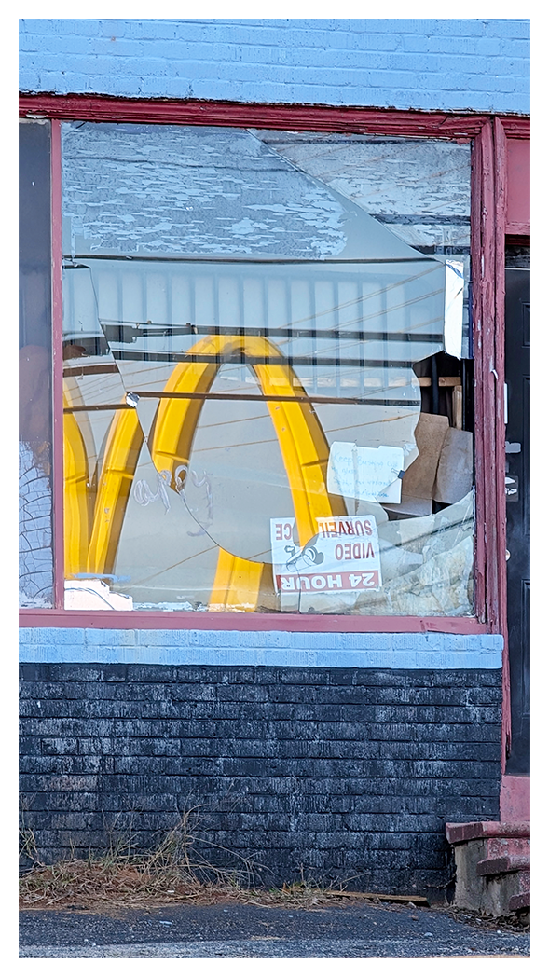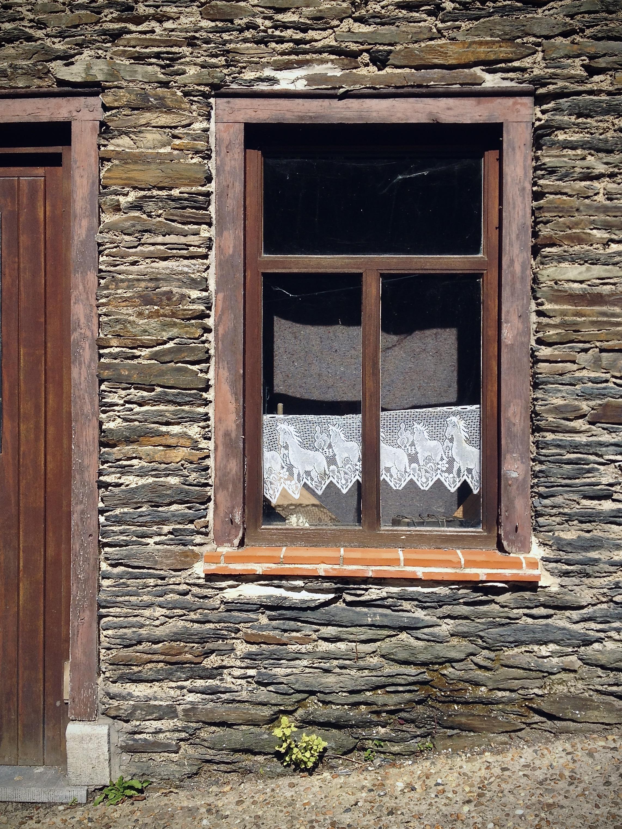A stone house near the Vermilion Cliffs for #WindowFriday or #Fensterfreitag
A stone house near the Vermilion Cliffs for #WindowFriday or #Fensterfreitag
Byron realizing what day it is and that he's already behind schedule.
Byron realizing what day it is and that he's already behind schedule.
blackbirb
I found myself by a little church in Meline, over the border from me in Pembrokeshire. It’s dedicated to Saint Dogmael or Dogfael. Rebuilt in Victorian gothic style on the site of an earlier church, of which only one wall remains with a blocked up doorway.
It has a window featuring the Star of David. Apparently a Jewish family was given permission to worship in the church on Saturdays and they donated the window in thanks. If only there could be religious tolerance always.
blackbirb
I found myself by a little church in Meline, over the border from me in Pembrokeshire. It’s dedicated to Saint Dogmael or Dogfael. Rebuilt in Victorian gothic style on the site of an earlier church, of which only one wall remains with a blocked up doorway.
It has a window featuring the Star of David. Apparently a Jewish family was given permission to worship in the church on Saturdays and they donated the window in thanks. If only there could be religious tolerance always.
Tuesday, September 14th, 2014, 11:48 a.m.
A historic day.
Instagram was about to get its 100 millionth food photo.
#photography #StreetPhotography #FensterFreitag #WindowFriday
Tuesday, September 14th, 2014, 11:48 a.m.
A historic day.
Instagram was about to get its 100 millionth food photo.
#photography #StreetPhotography #FensterFreitag #WindowFriday
I love the little cat paws sprinkled across the view from my studio window. Hope you all are staying cozy and enjoying the winter as much as I am!
#fensterfreitag #windowFriday #photography #winter #kentucky
I love the little cat paws sprinkled across the view from my studio window. Hope you all are staying cozy and enjoying the winter as much as I am!
#fensterfreitag #windowFriday #photography #winter #kentucky
be wild, be free
#fensterfreitag #mockfotos #photography #window #iphone4s #windowfriday #horses



