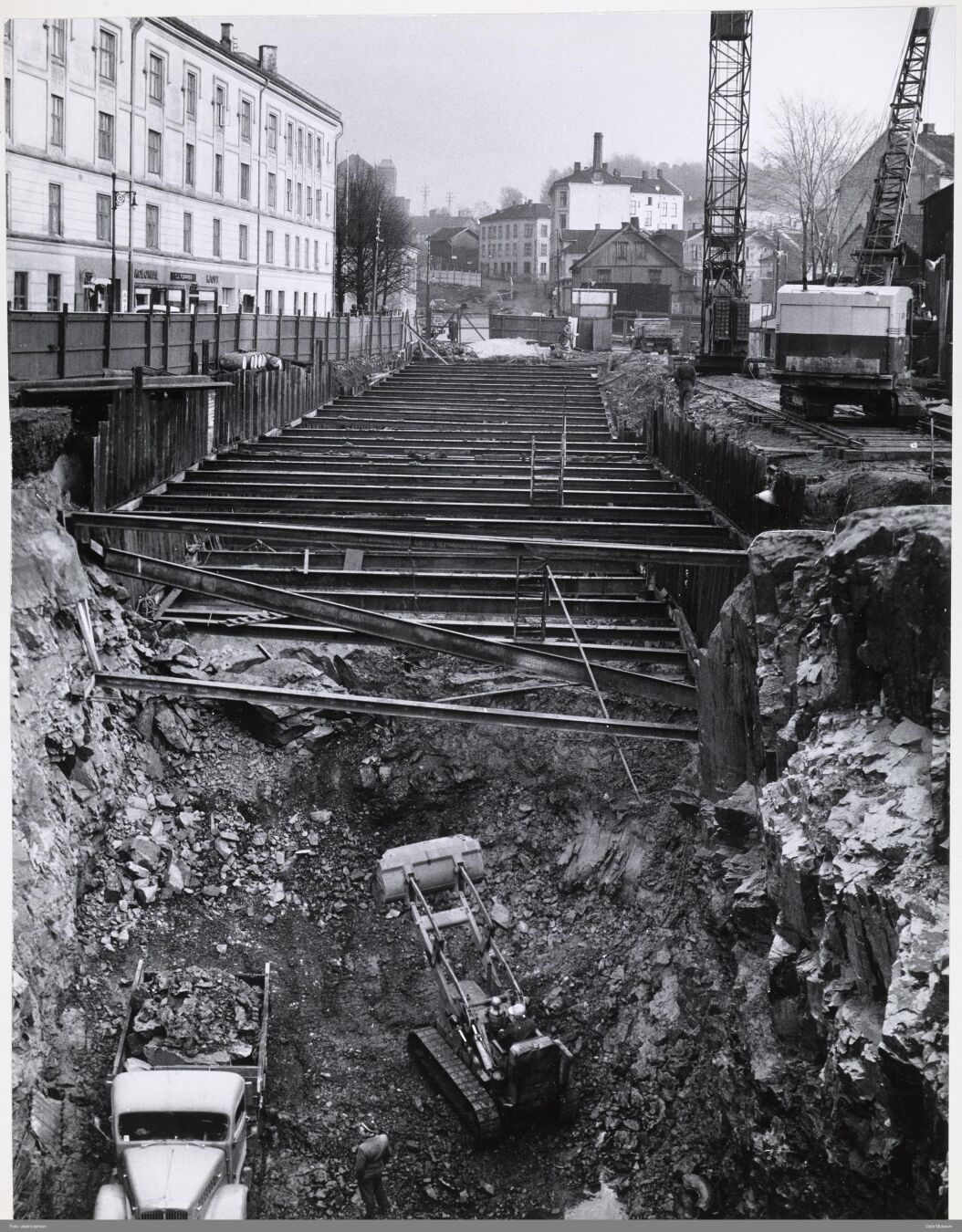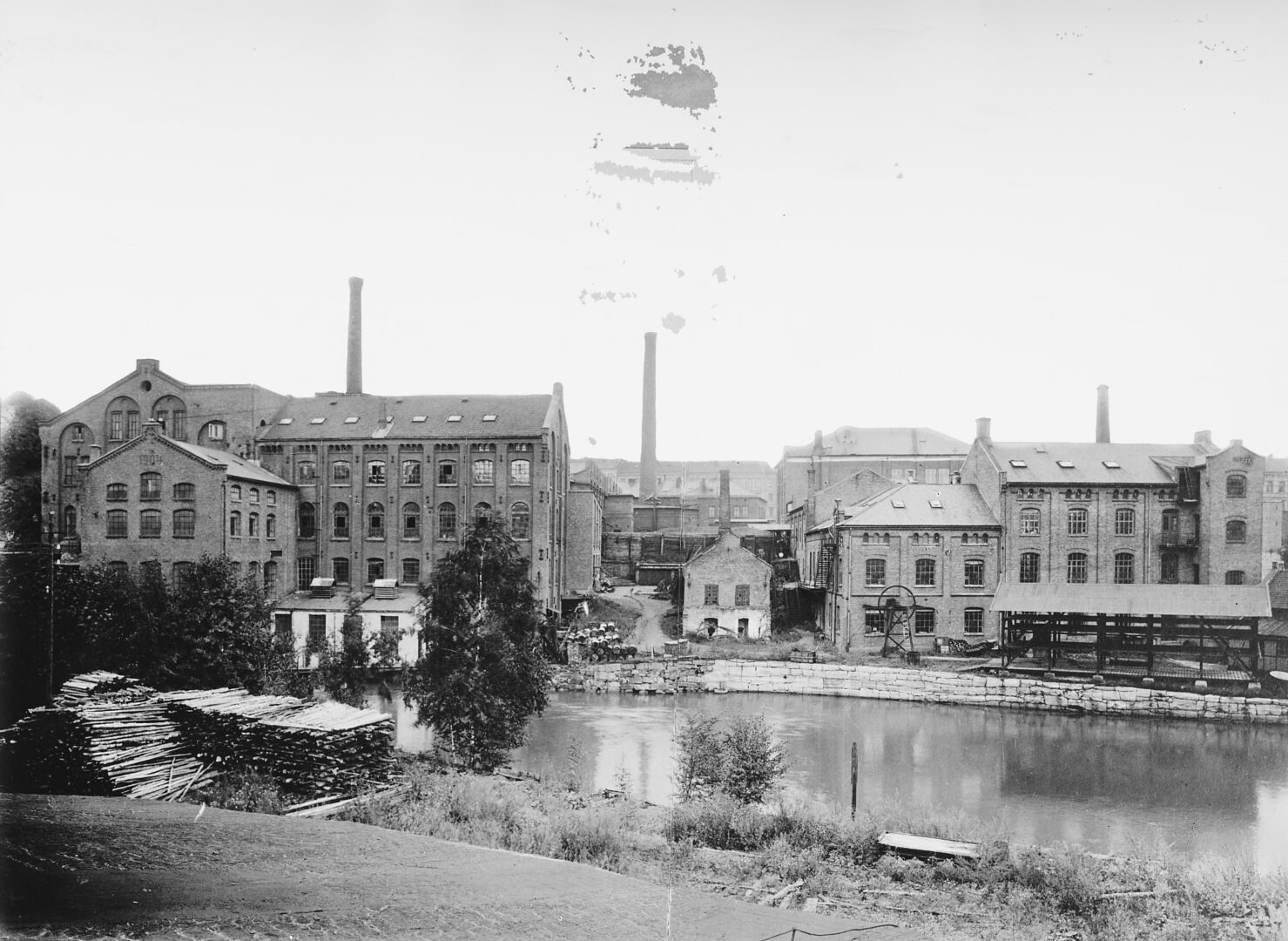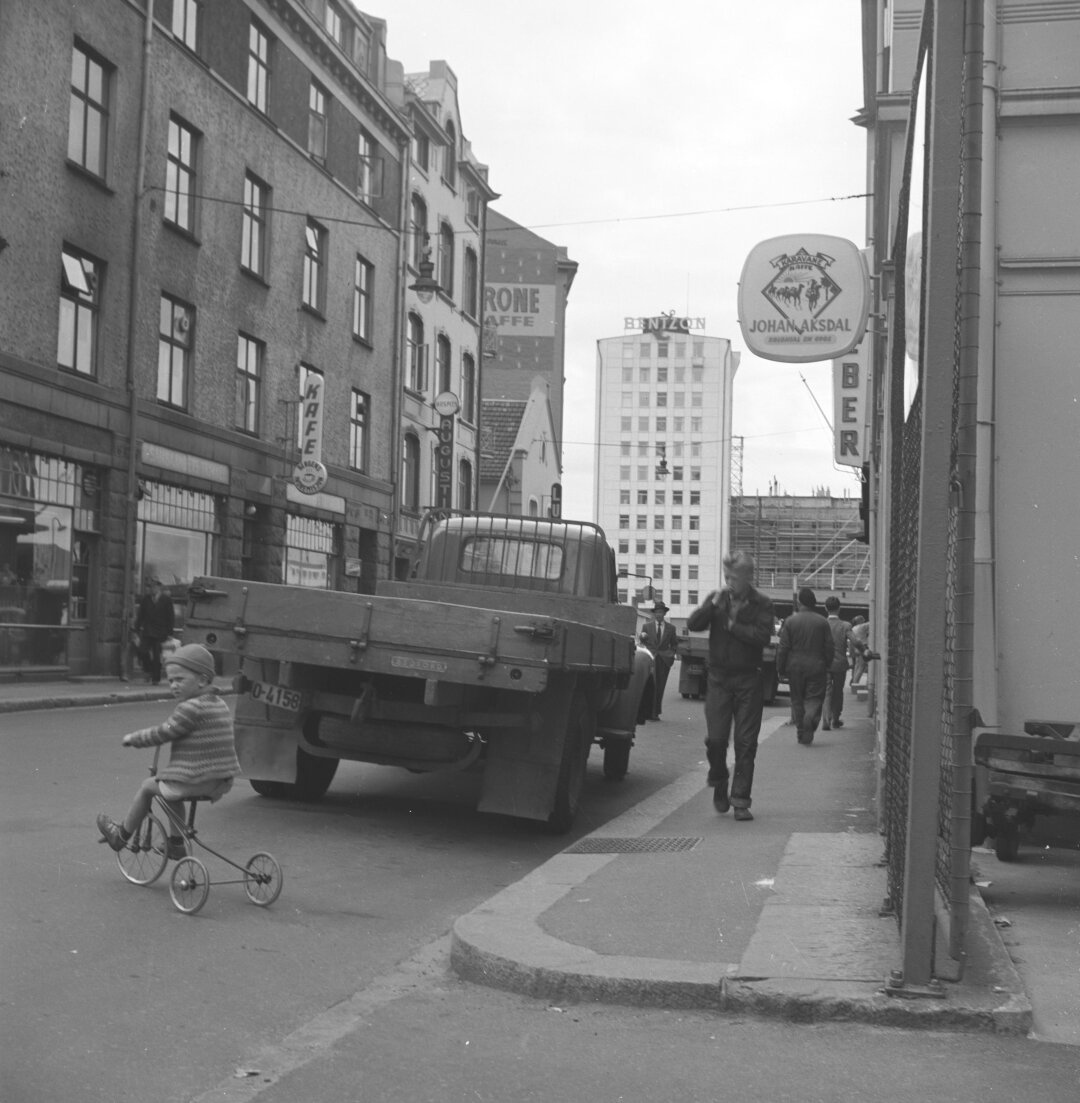The Man Who Stole Infinity https://lobste.rs/s/qm55ud #historical #math
https://www.quantamagazine.org/the-man-who-stole-infinity-20260225/
Celebrating some cross-country skiing in the #Olympics. Skiers being instructed, sometime in the 1970s!
Photo via University of #Bergen Library: https://marcus.uib.no/instance/photograph/ubb-dnt-321.html
#Norway #Norge #NorskPix #Historical #BlackAndWhitePhotography
An emotional call to action - from the heart - by @RichiH - one of the #Fosdem organizers to resist, organize and protect our democracies aimed at the #floss #opensource community at the start of Fosdem 2026.
The full, original video can be found here: https://fosdem.org/2026/schedule/event/SFKNTZ-welcome_to_fosdem_2026
PS: Happy to join you on the list @RichiH 😉
#Democracy #Politics #Tech #HumanRights #Human #Historical #EU #TechPolicy
🇺🇸 - 🇬🇱 The US military really doesn't have the best track record in #Greenland.
🛬 - 💥 It's shocking how irresponsible the #USA has been with it's nuclear weapons!
Source: https://en.wikipedia.org/wiki/Pituffik_Space_Base#Accidents
#US #Nuclear #NuclearWeapons #History #Historical #EU #Europe #Military #uspol #uspolitics #america #american #weapons #bombs #nuclearbombs #coldwar #wikipedia #wiki #wikimedia #screenshot #denmark #unitedstates #airplane #crash #militarybase #thuleairbase #PituffikSpaceBase #Pituffik #arms
The rise (and future fall) of Discord https://lobste.rs/s/r4wccr #culture #historical
https://slugcat.systems/post/24-12-12-the-rise-and-future-fall-of-discord/
The metro being built with "cut and cover" at Sørligata (street).
Year: 1960 (26. November)
Photo: Unknown / Oslo Museum (CC BY-SA)
https://digitaltmuseum.no/0210111643186/t-banen-bygges-i-sorligata
#norskpix #oslo #norge #norway #historical
The metro being built with "cut and cover" at Sørligata (street).
Year: 1960 (26. November)
Photo: Unknown / Oslo Museum (CC BY-SA)
https://digitaltmuseum.no/0210111643186/t-banen-bygges-i-sorligata
#norskpix #oslo #norge #norway #historical
It's not often you find the stunning ruins of an abbey near a city centre.
Welcome to Kirkstall Abbey, a nearly 900-year old ruined abbey northwest of Leeds city centre. A mystical and grandiose place.
More photos are available of the abbey, just go here -> https://www.iancylkowski.com/blog/2025/11/22/kirkstall-abbey-west-yorkshire-autumn 👍
#architecture #photography #photo #photographie #yorkshire #uk #britain #england #leeds #history #historical #travel #autumn #fall
It's not often you find the stunning ruins of an abbey near a city centre.
Welcome to Kirkstall Abbey, a nearly 900-year old ruined abbey northwest of Leeds city centre. A mystical and grandiose place.
More photos are available of the abbey, just go here -> https://www.iancylkowski.com/blog/2025/11/22/kirkstall-abbey-west-yorkshire-autumn 👍
#architecture #photography #photo #photographie #yorkshire #uk #britain #england #leeds #history #historical #travel #autumn #fall
An assortment from our time in Shropshire.
A few bits and bobs from the Stiperstones (a failed sunset shoot) and what I managed to nab at Ironbridge on a mizzly drizzly day.
More photos from these locations are right here -> https://www.iancylkowski.com/blog/2025/11/17/an-assortment-shropshire-autumn 👍
#landscape #nature #architecture #history #historical #uk #britain #england #shropshire #photography #photo #photographie
An assortment from our time in Shropshire.
A few bits and bobs from the Stiperstones (a failed sunset shoot) and what I managed to nab at Ironbridge on a mizzly drizzly day.
More photos from these locations are right here -> https://www.iancylkowski.com/blog/2025/11/17/an-assortment-shropshire-autumn 👍
#landscape #nature #architecture #history #historical #uk #britain #england #shropshire #photography #photo #photographie
Seildugsfabrikken (The Sailcloth Factory) at Grünerløkka.
Christiania Seildugsfabrik (established in 1856, closed in 1960) was one of the largest factories in Kristiania at the time, and today it is one of the best-preserved industrial sites along the Akerselva river (running from Maridalsvannet in the North to the opera house in the south. The factory made sails for sailing ships, but gradually expanded to include fishing equipment, nets, ropes, and sacks.
Year: 1919
Photo: Anders Beer Wilse / Norsk Folkemuseum (CC pdm)
https://digitaltmuseum.no/0210114086623/prot-seildugsfabrikken
#norskpix #oslo #norge #norway #historical
Seildugsfabrikken (The Sailcloth Factory) at Grünerløkka.
Christiania Seildugsfabrik (established in 1856, closed in 1960) was one of the largest factories in Kristiania at the time, and today it is one of the best-preserved industrial sites along the Akerselva river (running from Maridalsvannet in the North to the opera house in the south. The factory made sails for sailing ships, but gradually expanded to include fishing equipment, nets, ropes, and sacks.
Year: 1919
Photo: Anders Beer Wilse / Norsk Folkemuseum (CC pdm)
https://digitaltmuseum.no/0210114086623/prot-seildugsfabrikken
#norskpix #oslo #norge #norway #historical
You know, Leeds is bloody lovely.
Clearly in the midst of massive investments and redevelopment, I enjoyed a wander around this clean and beautiful city, snapping all the architectural and historical delights I could frame.
There's LOADS more images from this day, go here -> https://www.iancylkowski.com/blog/2025/11/9/leeds-west-yorkshire-autumn 👍
#architecture #photography #photographie #photo #yorkshire #leeds #autumn #fall #uk #britain #england #leeds #historical
You know, Leeds is bloody lovely.
Clearly in the midst of massive investments and redevelopment, I enjoyed a wander around this clean and beautiful city, snapping all the architectural and historical delights I could frame.
There's LOADS more images from this day, go here -> https://www.iancylkowski.com/blog/2025/11/9/leeds-west-yorkshire-autumn 👍
#architecture #photography #photographie #photo #yorkshire #leeds #autumn #fall #uk #britain #england #leeds #historical
Perhaps one of the best preserved fortified medieval manors in England.
This is Stokesay Castle, built in the 1200s. 700-years of history. Crazy, eh?
There's more photos of this place, and you can see them all here -> https://www.iancylkowski.com/blog/2025/11/4/stokesay-castle-shropshire-autumn 👍
#architecture #history #historical #autumn #fall #photography #photo #photographie #uk #britain #england
Perhaps one of the best preserved fortified medieval manors in England.
This is Stokesay Castle, built in the 1200s. 700-years of history. Crazy, eh?
There's more photos of this place, and you can see them all here -> https://www.iancylkowski.com/blog/2025/11/4/stokesay-castle-shropshire-autumn 👍
#architecture #history #historical #autumn #fall #photography #photo #photographie #uk #britain #england
Before helmets and bike lanes, this little adventurer was taking the street by storm on their tiny trike. Traffic's not stopping this determined biker.
This is C. Sundts gate in the #Nordnes area of #Bergen, sometime in the late 50s. If you stood at this exact point today, it would be quite similar – but the signs and businesses have been replaced many times over.
Photo by Gustav Brosing, via University of Bergen Library: https://marcus.uib.no/instance/photograph/ubb-bros-01347.html
#Norway #Norge #NorskPix #Historical #BlackAndWhitePhotography #BikeTooter #SykkelTut
Before helmets and bike lanes, this little adventurer was taking the street by storm on their tiny trike. Traffic's not stopping this determined biker.
This is C. Sundts gate in the #Nordnes area of #Bergen, sometime in the late 50s. If you stood at this exact point today, it would be quite similar – but the signs and businesses have been replaced many times over.
Photo by Gustav Brosing, via University of Bergen Library: https://marcus.uib.no/instance/photograph/ubb-bros-01347.html
#Norway #Norge #NorskPix #Historical #BlackAndWhitePhotography #BikeTooter #SykkelTut
USA likes horses right? Okay, let's export some horses to the US!
Here, a Norwegian "fjording" (Norwegian Fjord Horse), a natural blonde, is being prepared for the journey to America by M/S Ranenfjord in 1956.
Considered the Norwegian national #horse, the fjording is a small but strong draught horse and riding horse well-equipped for steep, cold western farms. It is an old breed, genetically seen as among the closest genetically to the ancient #Przewalski horse. It has been exported to the US in small numbers.
Photo by Edwood Christensen, via University of Bergen Library: https://marcus.uib.no/instance/photograph/ubb-ec-029-017d.html
#Norway #Norge #NorskPix #Historical #BlackAndWhitePhotography

























